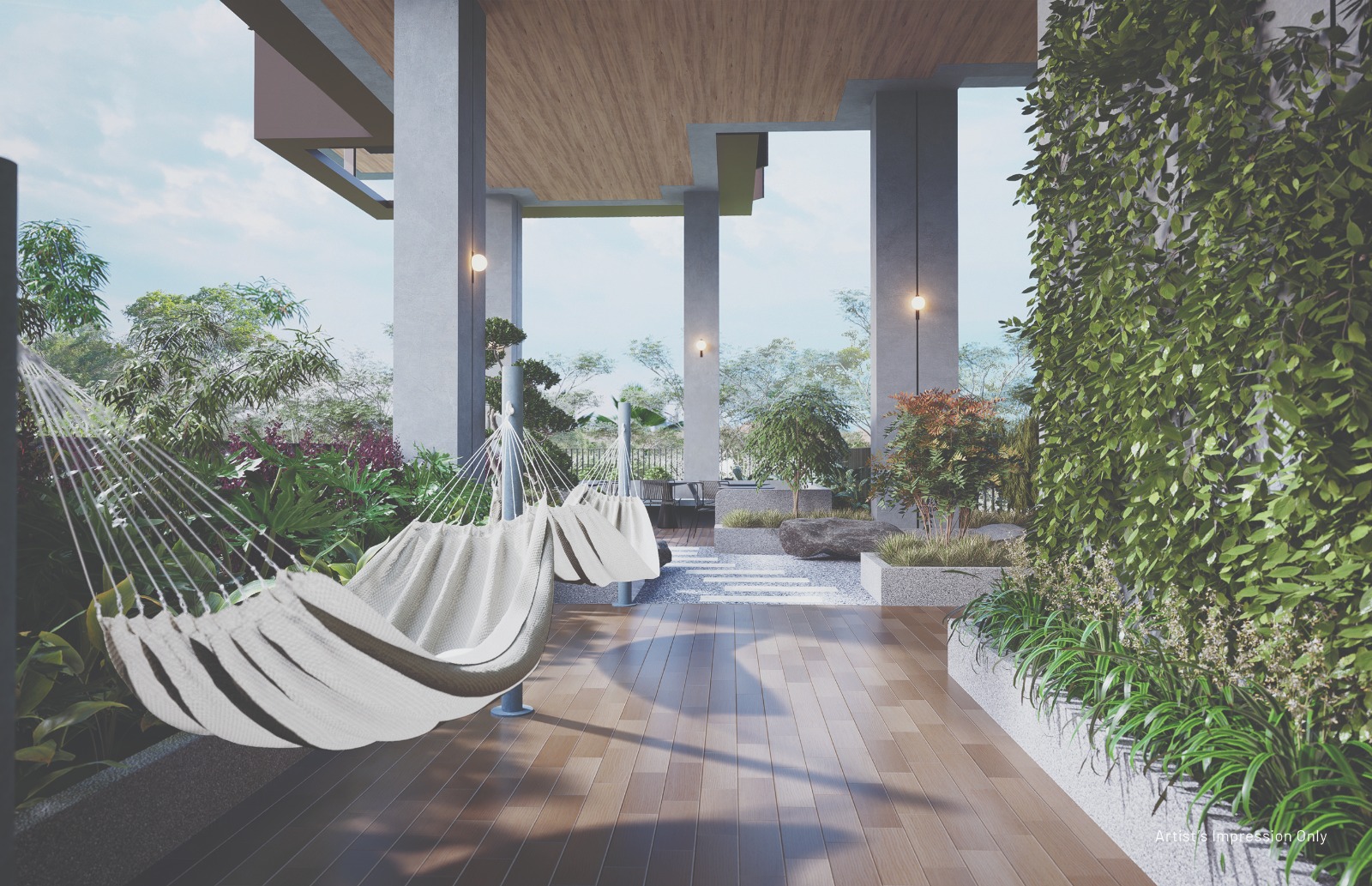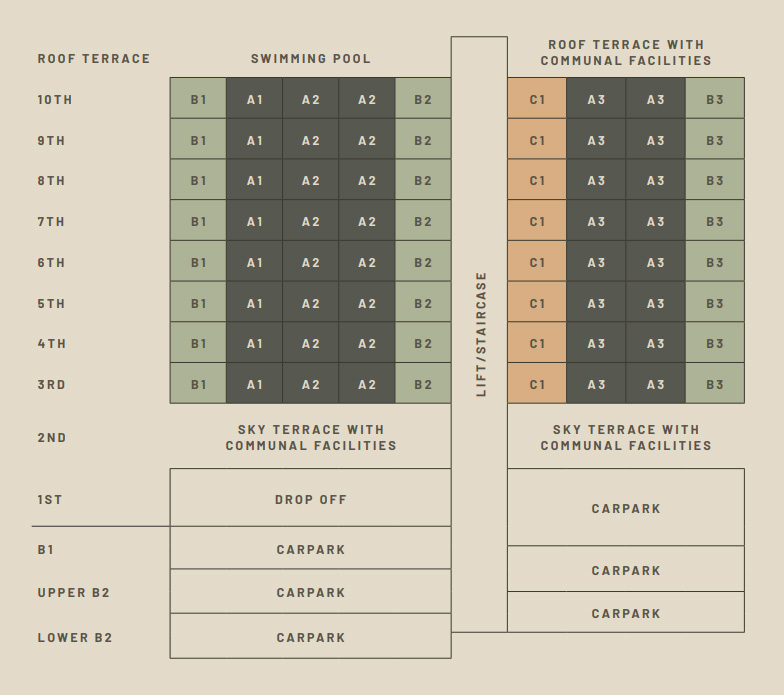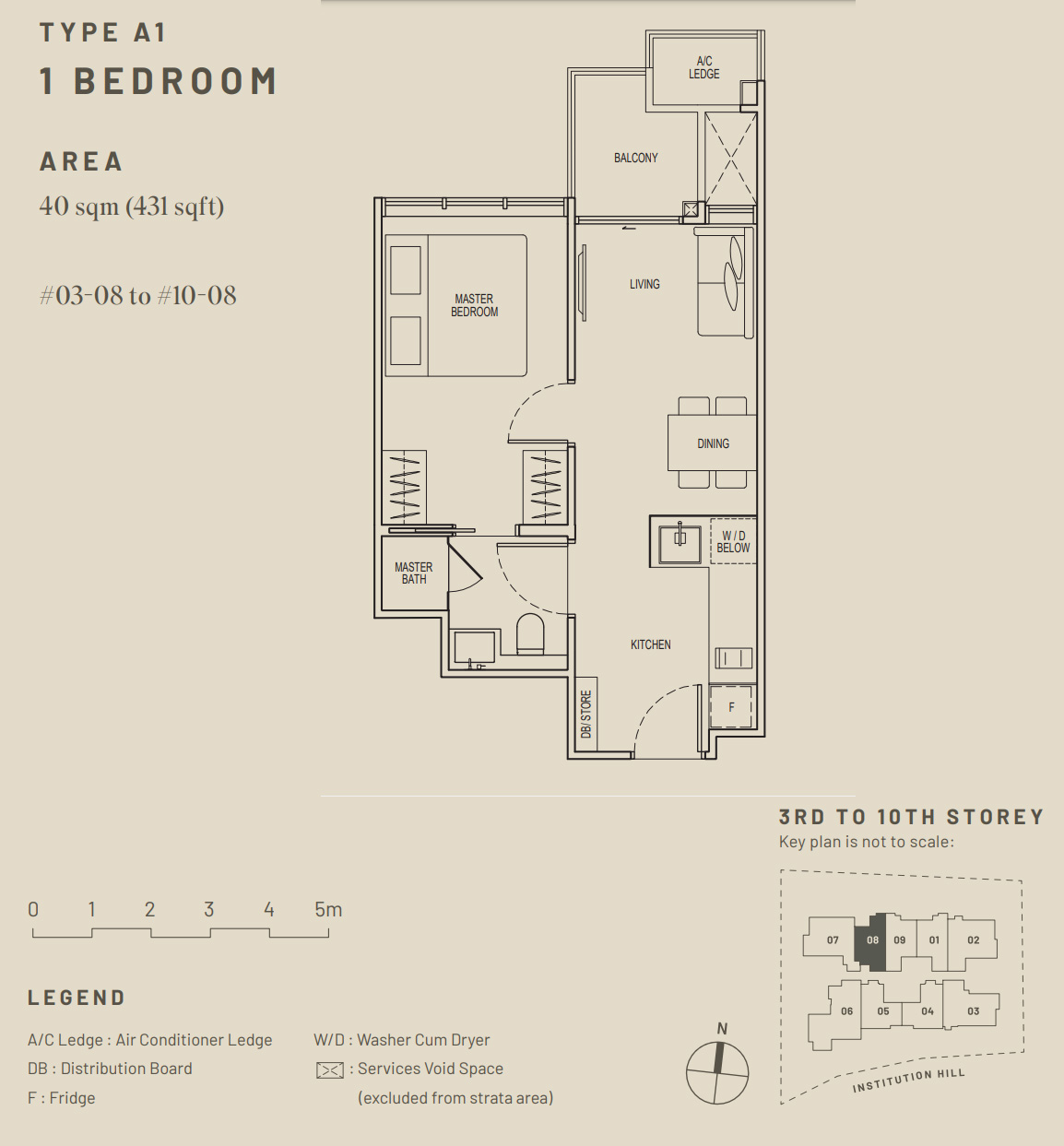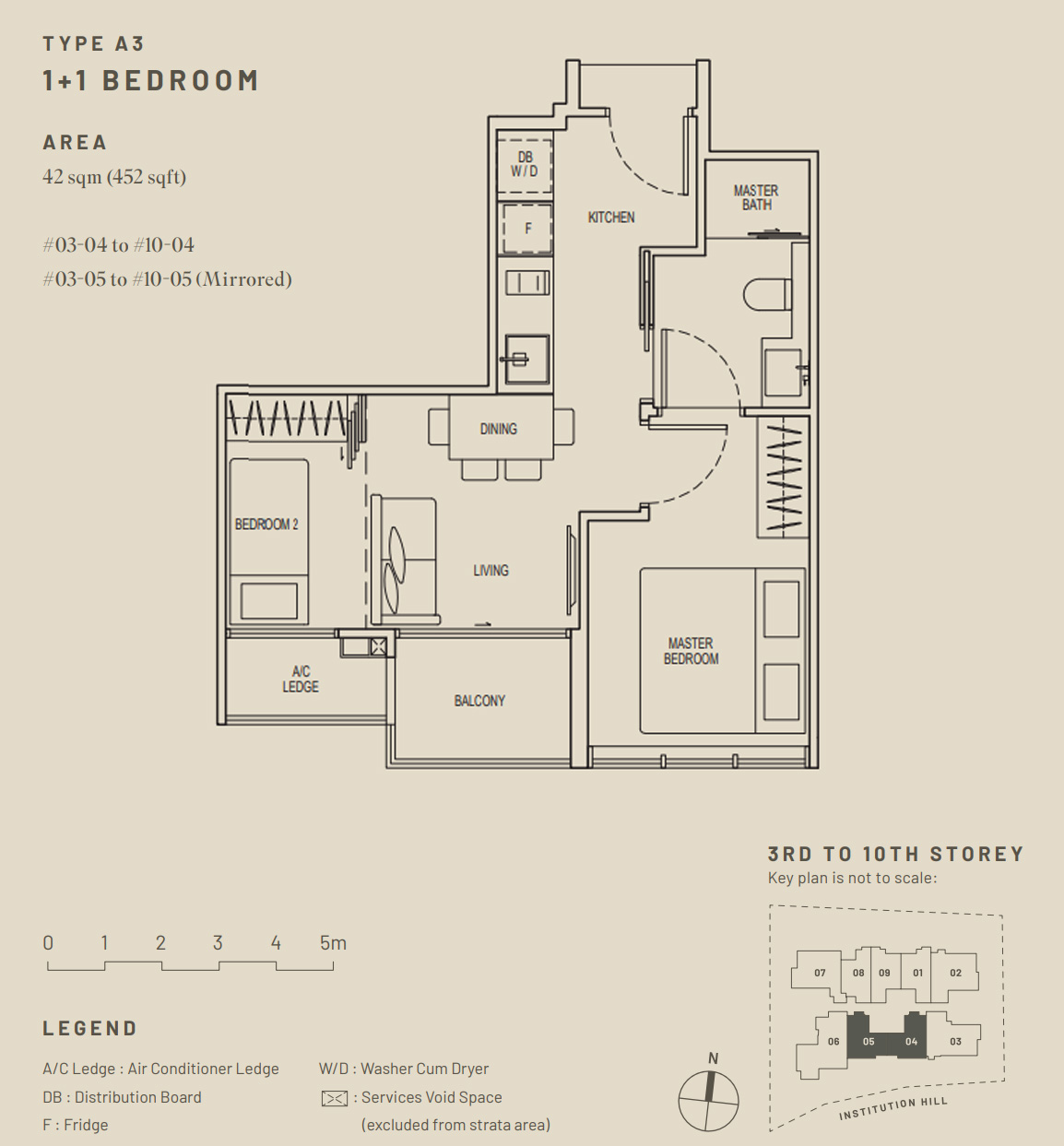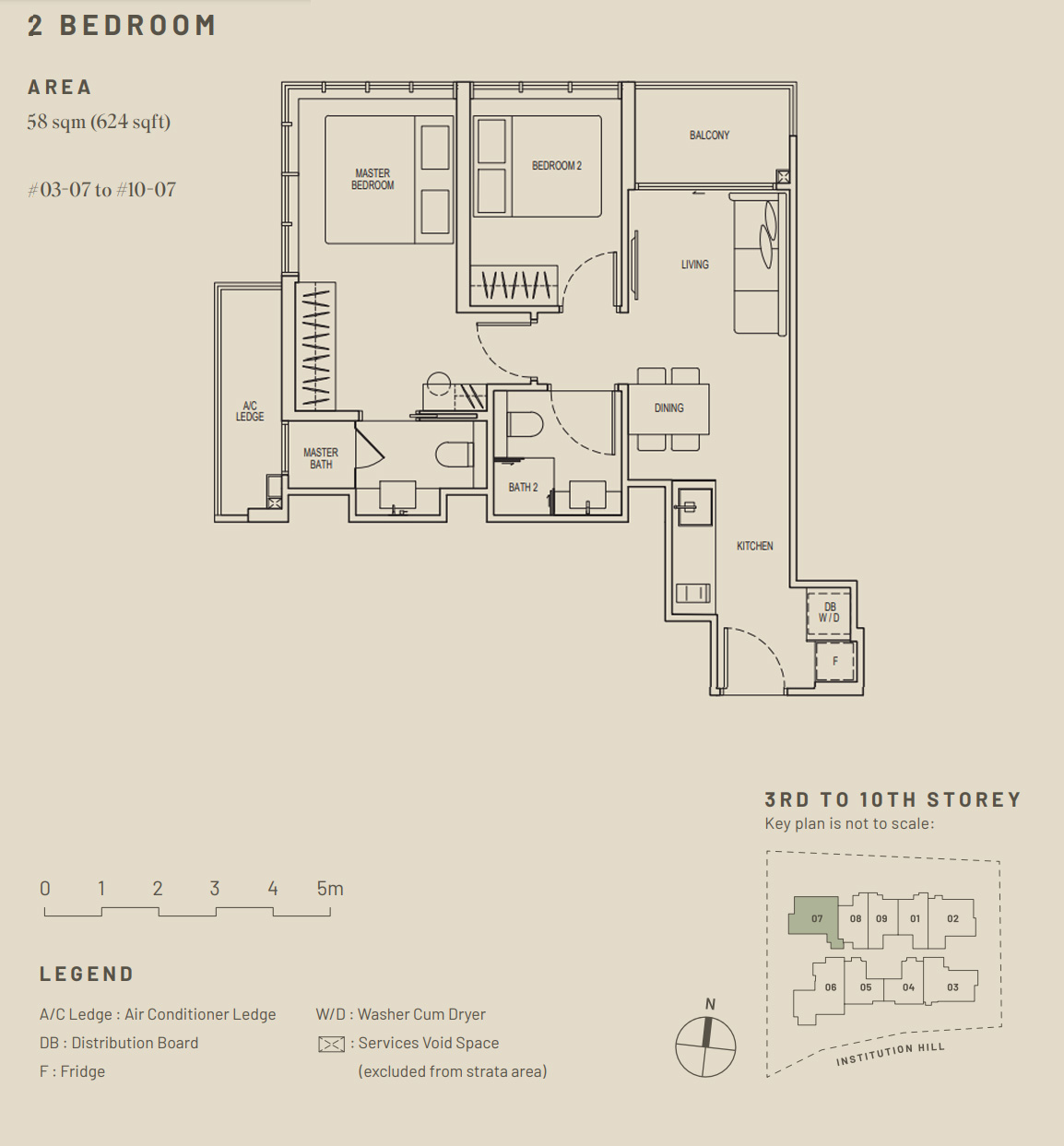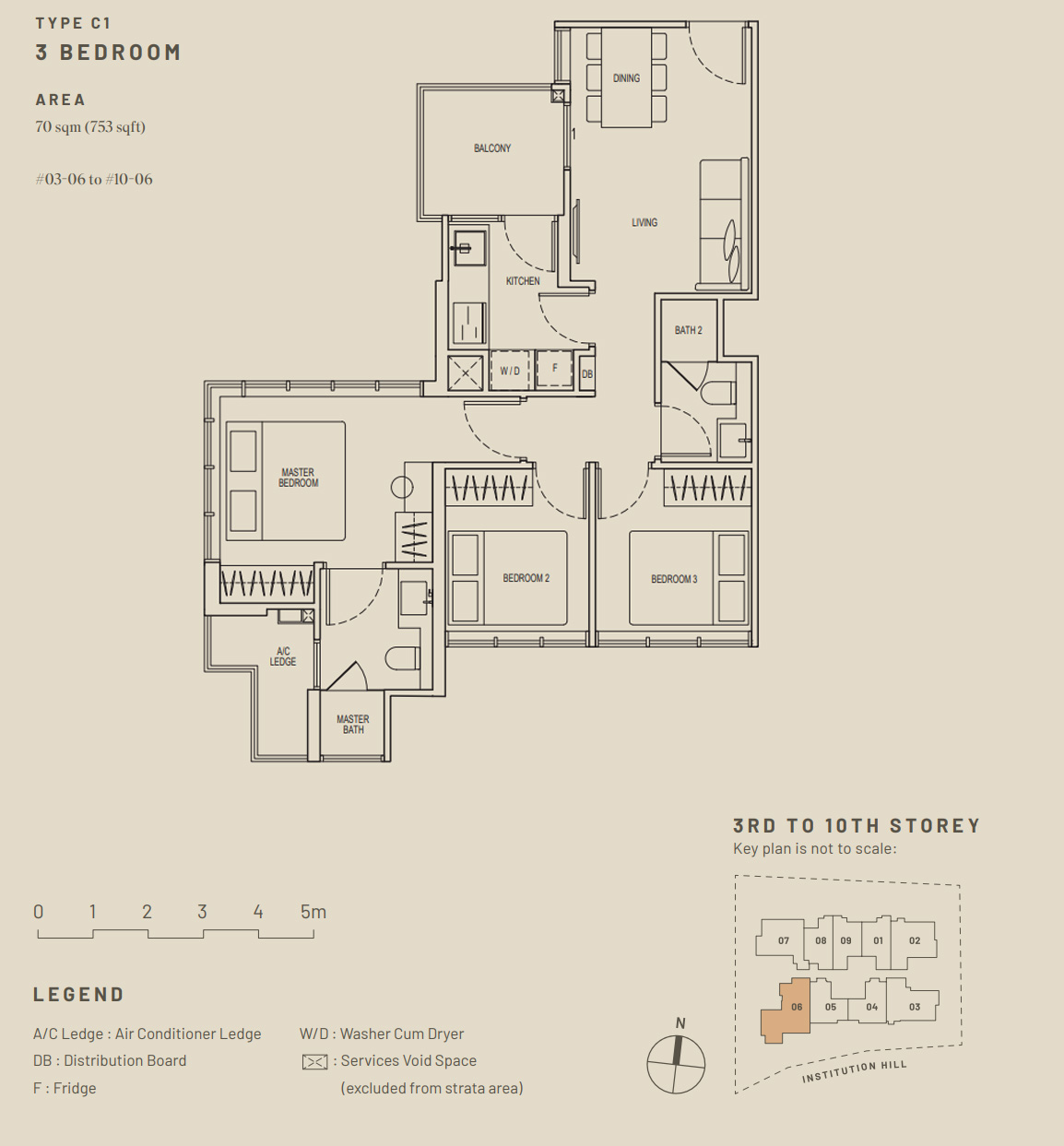Units Mix
| Unit Type | Floor Plan Type | Size (Sqft) | No. of Units |
|---|---|---|---|
| 1 / 1+1 Bedroom | A1, A2, A3 | 431 – 452 | 40 |
| 2 Bedroom | B1, B2, B3 | 624 | 24 |
| 3 Bedroom | C1 | 753 | 8 |
Register Your Interest
Book an appointment and view ShowFlat. Alternatively, please fill the form to get a copy of E-Brochure.
We will get back to you as soon as possible.
